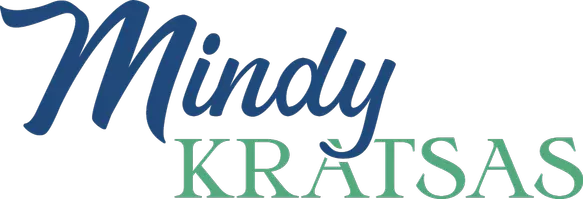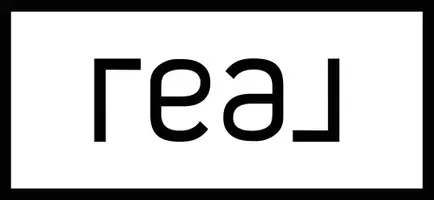UPDATED:
Key Details
Property Type Single Family Home
Sub Type Single Family Residence
Listing Status Active
Purchase Type For Sale
Square Footage 4,923 sqft
Price per Sqft $1,807
Subdivision Fairview Park
MLS Listing ID 9575970
Bedrooms 5
Full Baths 3
Half Baths 1
HOA Y/N No
Year Built 1890
Annual Tax Amount $74,015
Tax Year 2025
Lot Size 0.996 Acres
Acres 0.9963
Property Sub-Type Single Family Residence
Source actris
Property Description
Every inch of this home reflects a careful balance of modern updates & historical authenticity. Decades of restoration work have seamlessly integrated updated electrical, plumbing, & mechanical systems without compromising the original charm. Custom bronze weatherstripping ensures energy efficiency, keeping the home cool in summer while preserving the functionality of its historic windows & stained glass. The basement parlor, w/built-in cabinetry & elaborate design, stands out as a gathering space, proving that every corner of this home was crafted with intention. On top of it all, the belvedere promises panoramic views of downtown Austin & beyond. Also available is the adjoining duplex (316 Le Grande Ave) for a total of 1.26+/- acres.
This property isn't just a home; it's a piece of living history brought to life w/meticulous care. The stunning longleaf pine floors, Majolica-tiled fireplaces, and refinished original master bath fixtures preserve its historical charm while offering modern usability. This home combines privacy, history, & luxury with proximity to the best the city has to offer. Discover the charm, elegance, & stories that live within these walls & make this remarkable home part of your story.
Location
State TX
County Travis
Area 6
Interior
Interior Features Bookcases, Ceiling Fan(s), High Ceilings, Stone Counters, Crown Molding, Eat-in Kitchen, Entrance Foyer, Multiple Dining Areas, Multiple Living Areas, Natural Woodwork, Soaking Tub
Heating Central
Cooling Central Air
Flooring Linoleum, Tile, Wood
Fireplaces Number 4
Fireplaces Type Bedroom, Dining Room, Living Room, Primary Bedroom
Fireplace Y
Appliance Built-In Oven(s), Dishwasher, Oven, Refrigerator, Washer/Dryer
Exterior
Exterior Feature See Remarks, Private Yard
Garage Spaces 2.0
Fence None
Pool None
Community Features None
Utilities Available Electricity Connected, Natural Gas Connected, Water Connected
Waterfront Description None
View City, City Lights, Downtown, Lake, River, Water
Roof Type Copper,Slate
Accessibility None
Porch Covered, Enclosed, Front Porch, Side Porch
Total Parking Spaces 8
Private Pool No
Building
Lot Description Alley, Corner Lot, Level, Sprinkler - Automatic, Trees-Large (Over 40 Ft), Views
Faces South
Foundation See Remarks
Sewer Public Sewer
Water Public
Level or Stories Three Or More
Structure Type Shake Siding,Wood Siding,Stone
New Construction No
Schools
Elementary Schools Travis Hts
Middle Schools Lively
High Schools Travis
School District Austin Isd
Others
Restrictions See Remarks
Ownership See Remarks
Acceptable Financing Cash, Conventional
Tax Rate 1.98
Listing Terms Cash, Conventional
Special Listing Condition Estate
Virtual Tour https://Theacademyofaustin.com/idx
GET MORE INFORMATION
Mindy Kratsas
REALTOR®, GRI, CNE | License ID: 641466
REALTOR®, GRI, CNE License ID: 641466




