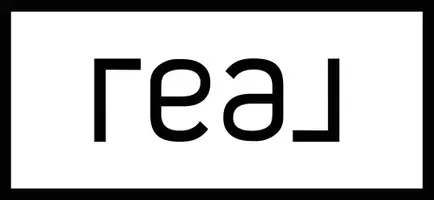OPEN HOUSE
Fri Jun 13, 5:00pm - 7:00pm
Sat Jun 14, 11:00am - 3:00pm
Sun Jun 15, 11:00am - 3:00pm
UPDATED:
Key Details
Property Type Single Family Home
Sub Type Single Family Residence
Listing Status Active
Purchase Type For Sale
Square Footage 2,201 sqft
Price per Sqft $247
Subdivision Tanglewood Forest Sec 04 Ph C
MLS Listing ID 9668618
Bedrooms 3
Full Baths 2
Half Baths 1
HOA Y/N No
Year Built 1984
Annual Tax Amount $10,596
Tax Year 2024
Lot Size 7,723 Sqft
Acres 0.1773
Property Sub-Type Single Family Residence
Source actris
Property Description
Ready to make your move to one of South Austin's best-kept secrets? Welcome to 3011 Wadsworth Way, tucked into the heart of the Tanglewood Forest community - where parks and nature take center stage, and a laid-back lifestyle meets convenience.
This spacious two-story home is full of charm and natural light, offering over 2,200 sqft of flexible living space and large windows throughout, perfect for soaking in that signature South Austin sunshine.
Out back, a large private deck overlooks the greenbelt, creating a peaceful treehouse vibe and an ideal space for morning coffee or evening wine. The greenbelt behind the home features newly added emergency-access trails increasing both peace of mind and everyday enjoyment. And just around the corner? The neighborhood duck pond, a true local gem.
Inside, you'll find living spaces on both levels, offering room to spread out or entertain with ease. The primary suite is extra roomy, featuring a huge bathroom and an oversized walk-in closet that makes staying organized feel effortless.
Live comfortably as-is, or add your own design touches to quickly build equity and make it your own. Whether you're hosting friends, working remotely, or simply enjoying the view from the deck, 3011 Wadsworth Way offers the relaxed South Austin lifestyle you've been searching for.
Location
State TX
County Travis
Interior
Interior Features Bar, Bookcases, Built-in Features, Ceiling Fan(s), Cathedral Ceiling(s), High Ceilings, Vaulted Ceiling(s), Chandelier, Laminate Counters, Double Vanity, Eat-in Kitchen, High Speed Internet, Interior Steps, Multiple Dining Areas, Multiple Living Areas, Pantry, Recessed Lighting, Smart Thermostat, Storage, Two Primary Closets, Walk-In Closet(s), Wet Bar
Heating Central, Exhaust Fan, Fireplace(s), Natural Gas
Cooling Ceiling Fan(s), Central Air, ENERGY STAR Qualified Equipment
Flooring No Carpet, Tile, Wood
Fireplaces Number 1
Fireplaces Type Family Room, Gas Starter, Wood Burning
Fireplace No
Appliance Built-In Oven(s), Cooktop, Dishwasher, Disposal, Dryer, Exhaust Fan, Microwave, Double Oven, Plumbed For Ice Maker, RNGHD, Free-Standing Refrigerator, Stainless Steel Appliance(s), Vented Exhaust Fan, Washer, Water Heater
Exterior
Exterior Feature Exterior Steps, Garden, Rain Gutters, Lighting, Private Entrance, Private Yard, Restricted Access
Garage Spaces 2.0
Fence Fenced, Front Yard, Full, Gate, Privacy, Wood
Pool None
Community Features Curbs, Google Fiber, High Speed Internet, Park, Picnic Area, Planned Social Activities, Playground, Pool, Sidewalks, Sport Court(s)/Facility, Street Lights, Tennis Court(s), Trash Pickup - Door to Door, U-Verse, Underground Utilities, Trail(s)
Utilities Available Electricity Connected, High Speed Internet, Natural Gas Connected, Sewer Connected, Water Connected
Waterfront Description Creek,Dry/Seasonal
View Creek/Stream, Neighborhood, Park/Greenbelt
Roof Type Shingle
Porch Deck, Front Porch
Total Parking Spaces 4
Private Pool No
Building
Lot Description Greenbelt, Back Yard, Cul-De-Sac, Curbs, Few Trees, Front Yard, Garden, Level, Private, Public Maintained Road, Trees-Medium (20 Ft - 40 Ft), Views
Faces East
Foundation Slab
Sewer Public Sewer
Water Public
Level or Stories Two
Structure Type HardiPlank Type,Attic/Crawl Hatchway(s) Insulated,Blown-In Insulation,Masonry – Partial,Radiant Barrier
New Construction No
Schools
Elementary Schools Kocurek
Middle Schools Bailey
High Schools Akins
School District Austin Isd
Others
Special Listing Condition Standard
Virtual Tour https://portal.solid-photography.com/3011-Wadsworth-Way
GET MORE INFORMATION
Mindy Kratsas
REALTOR®, GRI, CNE | License ID: 641466
REALTOR®, GRI, CNE License ID: 641466




