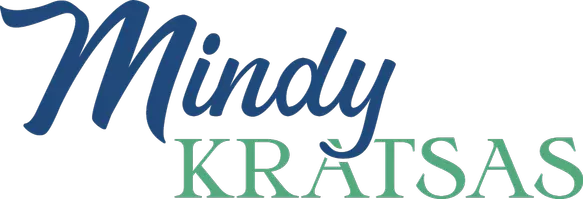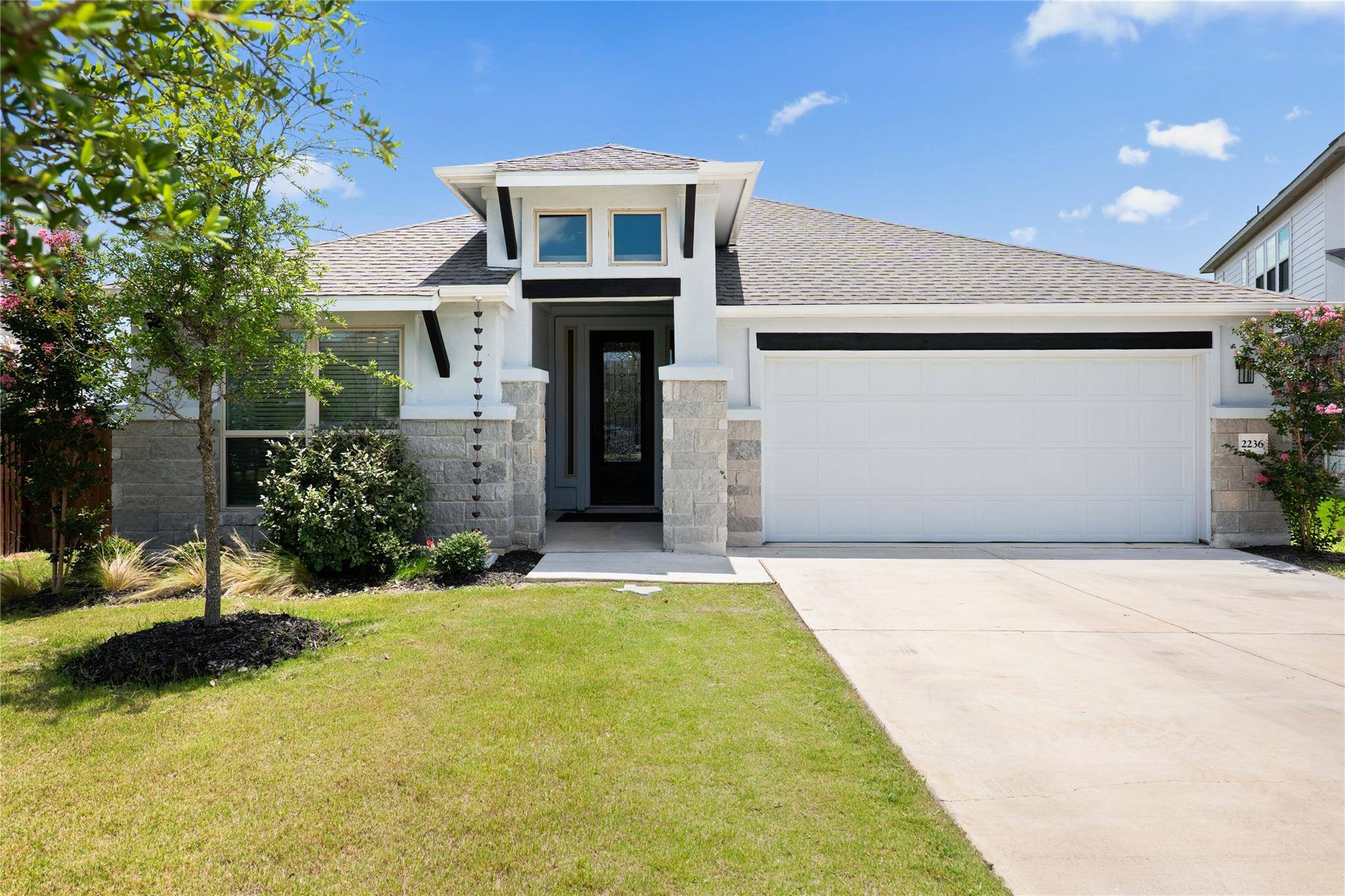OPEN HOUSE
Sat Jun 28, 1:00pm - 3:00pm
UPDATED:
Key Details
Property Type Single Family Home
Sub Type Single Family Residence
Listing Status Active
Purchase Type For Sale
Square Footage 2,204 sqft
Price per Sqft $192
Subdivision Parmer Ranch
MLS Listing ID 8553220
Bedrooms 4
Full Baths 3
HOA Fees $50/mo
HOA Y/N Yes
Year Built 2022
Annual Tax Amount $11,999
Tax Year 2025
Lot Size 9,757 Sqft
Acres 0.224
Property Sub-Type Single Family Residence
Source actris
Property Description
Step into style and comfort in this beautifully crafted home, nestled in the highly sought-after Parmer Ranch community. Boasting 4 spacious bedrooms, a versatile flex space, and 3 full bathrooms, this single-story residence offers the perfect blend of elegance and everyday functionality.
From the moment you walk in, you'll be drawn to the designer finishes, open-concept layout, and thoughtful touches throughout. At the heart of the home is a designer kitchen featuring sleek cabinetry, upscale countertops, and a spacious island, ideal for everything from daily meals to entertaining. The living area flows effortlessly to a covered back patio, creating a seamless indoor-outdoor living experience.
Enjoy added privacy with no neighbors behind and direct access to the community walking trail, just steps from your home, leading to the expansive 10-acre park.
Parmer Ranch offers a lifestyle like no other, with resort-style amenities including a brand-new pool, state-of-the-art fitness center, clubhouse/event room, pickleball and basketball courts, and a vibrant park complete with playground, zip line, gaga ball pit, and miles of scenic walking trails.
Benold Middle School, part of Georgetown ISD, is conveniently located within the Parmer Ranch community. And with the upcoming Parmer Ranch Marketplace, anchored by HEB, unmatched convenience is just minutes away.
Location
State TX
County Williamson
Rooms
Main Level Bedrooms 4
Interior
Interior Features Ceiling Fan(s), High Ceilings, Granite Counters, Stone Counters, Double Vanity, Entrance Foyer, Kitchen Island, No Interior Steps, Open Floorplan, Pantry, Primary Bedroom on Main, Walk-In Closet(s)
Heating Central
Cooling Central Air
Flooring Carpet, Tile, Vinyl
Fireplaces Number 1
Fireplaces Type Electric
Fireplace No
Appliance ENERGY STAR Qualified Appliances, Gas Range, Microwave, Electric Oven, Stainless Steel Appliance(s)
Exterior
Exterior Feature See Remarks
Garage Spaces 2.0
Fence Privacy, Stone, Wood
Pool None
Community Features Conference/Meeting Room, Fitness Center, Park, Playground, Pool, Sport Court(s)/Facility, Trail(s)
Utilities Available Electricity Connected, Natural Gas Connected, Sewer Connected, Water Connected
Waterfront Description None
View None
Roof Type Shingle
Porch Covered
Total Parking Spaces 4
Private Pool No
Building
Lot Description Back Yard, Interior Lot, Landscaped, Level, Pie Shaped Lot
Faces North
Foundation Slab
Sewer Public Sewer
Water Public
Level or Stories One
Structure Type Brick,Masonry – All Sides,Stone,Stucco
New Construction No
Schools
Elementary Schools Jo Ann Ford
Middle Schools Douglas Benold
High Schools Georgetown
School District Georgetown Isd
Others
HOA Fee Include Common Area Maintenance
Special Listing Condition Standard
GET MORE INFORMATION
Mindy Kratsas
REALTOR®, GRI, CNE | License ID: 641466
REALTOR®, GRI, CNE License ID: 641466




