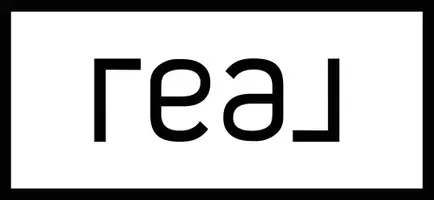OPEN HOUSE
Fri Jun 27, 2:00pm - 5:00pm
Sat Jun 28, 1:00pm - 5:00pm
UPDATED:
Key Details
Property Type Single Family Home
Sub Type Single Family Residence
Listing Status Active
Purchase Type For Sale
Square Footage 5,741 sqft
Price per Sqft $661
Subdivision Key Ranch At The Polo Club
MLS Listing ID 1554772
Bedrooms 6
Full Baths 5
Half Baths 2
HOA Fees $1,000/ann
HOA Y/N Yes
Year Built 2018
Tax Year 2024
Lot Size 4.230 Acres
Acres 4.23
Property Sub-Type Single Family Residence
Source actris
Property Description
Main residence spans over 4,100 square feet across a single level, featuring 5 bedrooms, 4 full baths, and 2 half baths. A private courtyard entrance gives way to the main living area with soaring ceilings and walls of windows. The kitchen offers natural white Macaubas Quartzite counters and a Thermador appliance suite, inclusive of a 48 inch range, built-in fridge, 2 ovens, and built-in espresso machine.
The separate guest house has a full kitchen, 1 bedroom with a full bath, laundry, and 2 living areas.
Additional features include a 3 car garage, dog wash, lap pool w/hot tub, and turfed backyard. The property is fully supplied by a 64,000 gallon rainwater collection system, with a private water well as backup, as well as generators that can run the entire property. Whole-property irrigation can run off the water well year round.
The adjacent 3.67 acres can be purchased separately.
Location
State TX
County Hays
Rooms
Main Level Bedrooms 6
Interior
Interior Features Breakfast Bar, Built-in Features, Ceiling Fan(s), Beamed Ceilings, Cathedral Ceiling(s), High Ceilings, Quartz Counters, Double Vanity, Kitchen Island, Multiple Dining Areas, Multiple Living Areas, No Interior Steps, Open Floorplan, Pantry, Primary Bedroom on Main, Recessed Lighting, Smart Home, Walk-In Closet(s), Wired for Sound
Heating Central
Cooling Central Air
Flooring Tile, Wood
Fireplaces Number 2
Fireplaces Type Great Room
Fireplace No
Appliance Built-In Gas Range, Built-In Oven(s), Built-In Refrigerator, Convection Oven, Dishwasher, Disposal, Exhaust Fan, Ice Maker, Double Oven, Plumbed For Ice Maker, Refrigerator, Warming Drawer, Tankless Water Heater, Water Softener Owned, Wine Refrigerator
Exterior
Exterior Feature Uncovered Courtyard, Dog Run, Electric Car Plug-in, Gutters Full, Lighting, No Exterior Steps, Private Entrance, Private Yard
Garage Spaces 3.0
Fence Pipe, Wrought Iron
Pool Heated, In Ground, Lap, Outdoor Pool, Pool/Spa Combo
Community Features Gated
Utilities Available Electricity Connected, Propane, Water Available
Waterfront Description None
View Hill Country, Pasture
Roof Type Concrete,Tile
Porch Covered, Rear Porch
Total Parking Spaces 8
Private Pool Yes
Building
Lot Description Back Yard, Front Yard, Landscaped, Level, Private, Sprinkler - Automatic, Sprinklers In Rear, Sprinklers In Front, Sprinklers On Side, Trees-Large (Over 40 Ft)
Faces South
Foundation Slab
Sewer Septic Tank
Water See Remarks, Well
Level or Stories One
Structure Type Stucco
New Construction No
Schools
Elementary Schools Dripping Springs
Middle Schools Dripping Springs Middle
High Schools Dripping Springs
School District Dripping Springs Isd
Others
HOA Fee Include Common Area Maintenance
Special Listing Condition Standard
Virtual Tour https://242winningcolors.mls.tours
GET MORE INFORMATION
Mindy Kratsas
REALTOR®, GRI, CNE | License ID: 641466
REALTOR®, GRI, CNE License ID: 641466




