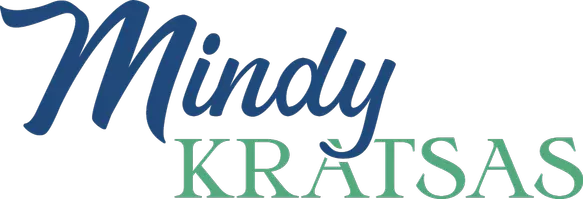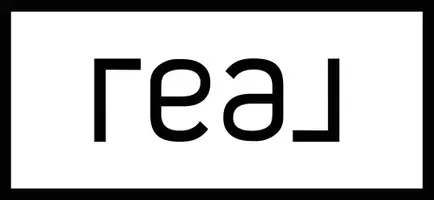OPEN HOUSE
Sat Jun 28, 11:00am - 2:00pm
UPDATED:
Key Details
Property Type Single Family Home
Sub Type Single Family Residence
Listing Status Active
Purchase Type For Sale
Square Footage 1,518 sqft
Price per Sqft $249
Subdivision Mason Creek Sec 01
MLS Listing ID 7188948
Bedrooms 3
Full Baths 2
HOA Fees $216/ann
HOA Y/N Yes
Year Built 1993
Annual Tax Amount $6,781
Tax Year 2025
Lot Size 0.267 Acres
Acres 0.2671
Property Sub-Type Single Family Residence
Source actris
Property Description
Key Features:
• Spacious 4-Car Garage Equipped with built-in cabinetry for optimal organization and extra storage.
• Modern Kitchen Featuring renovated kitchen with updated appliances, including a double oven gas range—ideal for entertaining or everyday cooking.
• Stylish Ceramic Tile Flooring Durable and easy to maintain, with a clean, cohesive look that flows throughout the home.
• Primary Suite Retreat Enjoy a newly tiled walk-in shower in the updated en-suite bathroom.
• Smart Upgrades Includes a fully updated irrigation system and a recently replaced roof, offering long-term peace of mind.
• Versatile Guest Bedroom Comes complete with a built-in Murphy bed and office configuration—perfect for hosting guests or working from home.
• Custom Blinds Throughout Enhance privacy and energy efficiency, helping you stay cool and comfortable during the Texas summers.
• Washer & Dryer Included Move-in ready with essential appliances already in place.
• 1½-Year Home Warranty Added value and security for your investment.
Community Perks:
Enjoy neighborhood amenities just a short walk from your doorstep, including a community pool and playground—perfect for relaxation and recreation.
This home is a must-see for anyone seeking a stylish, move-in-ready space in a sought-after location.
Location
State TX
County Williamson
Rooms
Main Level Bedrooms 3
Interior
Interior Features See Remarks, Primary Bedroom on Main
Heating Electric
Cooling Central Air
Flooring See Remarks
Fireplace No
Appliance Dishwasher, Disposal, Dryer, Microwave, Free-Standing Gas Oven, Refrigerator, Stainless Steel Appliance(s), Washer
Exterior
Exterior Feature See Remarks
Garage Spaces 3.0
Fence Back Yard
Pool None
Community Features Playground, Pool
Utilities Available Electricity Connected, High Speed Internet, Natural Gas Connected, Sewer Connected, Water Connected
Waterfront Description None
View None
Roof Type Shingle
Porch Patio
Total Parking Spaces 5
Private Pool No
Building
Lot Description Back Yard
Faces East
Foundation Slab
Sewer Public Sewer
Water Public
Level or Stories One
Structure Type Brick Veneer
New Construction No
Schools
Elementary Schools Whitestone
Middle Schools Leander Middle
High Schools Leander High
School District Leander Isd
Others
HOA Fee Include See Remarks
Special Listing Condition Standard
GET MORE INFORMATION
Mindy Kratsas
REALTOR®, GRI, CNE | License ID: 641466
REALTOR®, GRI, CNE License ID: 641466




