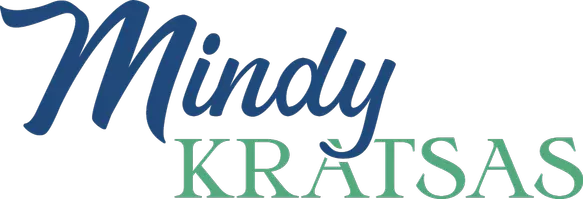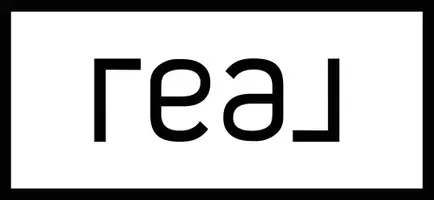For more information regarding the value of a property, please contact us for a free consultation.
Key Details
Property Type Single Family Home
Sub Type Single Family Residence
Listing Status Sold
Purchase Type For Sale
Square Footage 3,374 sqft
Price per Sqft $829
Subdivision Courtyard Ph 03-C
MLS Listing ID 6314473
Sold Date 06/30/23
Bedrooms 4
Full Baths 3
Half Baths 1
HOA Fees $26/ann
HOA Y/N Yes
Originating Board actris
Year Built 1999
Annual Tax Amount $45,217
Tax Year 2022
Lot Size 0.264 Acres
Acres 0.264
Property Sub-Type Single Family Residence
Property Description
An amazing opportunity to live the Lake Austin lake lifestyle in west Austin, just north of the Pennybacker Bridge. Located in the Courtyard, 5400 N Scout Island Circle was built by the renowned Austin builder, Pat Heyl, and backs up to the community park with walking trails, a playground, lake front park and most importantly, a coveted deeded boat slip.
The home offers four bedrooms and three and a half bathrooms, providing plenty of space for comfortable living. The well thought out floorplan is perfect for entertaining guests, with two living areas that are open to the upstairs, and two dining areas, the main areas flow seamlessly together. The two-car garage provides ample space for your vehicles, while the oversized attic above offers extra storage with the potential to be enclosed for expanded living space.
Step outside to your own private oasis, complete with a spacious yard, expansive deck that overlooks the treetops, and a gate that leads to a rustic path connecting you with the park trails and a short walk to the deeded boat slip. Enjoy a short boat ride to the main body of Lake Austin through the serene landscape of limestone cliffs and Texas treetops. With a prime location just minutes from the water and the easy access to 360 and 2222, you're just 15 minutes away from enjoying all things Austin.
Location
State TX
County Travis
Rooms
Main Level Bedrooms 1
Interior
Interior Features Ceiling Fan(s), Cathedral Ceiling(s), High Ceilings, Tray Ceiling(s), Vaulted Ceiling(s), Granite Counters, Crown Molding, Electric Dryer Hookup, Eat-in Kitchen, Entrance Foyer, Multiple Dining Areas, Multiple Living Areas, Open Floorplan, Pantry, Primary Bedroom on Main, Recessed Lighting
Heating Central, Natural Gas
Cooling Ceiling Fan(s), Central Air
Flooring Carpet, Tile, Wood
Fireplaces Number 1
Fireplaces Type Family Room, Gas Log
Fireplace Y
Appliance Built-In Electric Oven, Built-In Range, Cooktop, Dishwasher, Disposal, Gas Cooktop, Microwave, Free-Standing Refrigerator, Water Heater
Exterior
Exterior Feature Boat Slip, Uncovered Courtyard, Gutters Full, Private Yard
Garage Spaces 2.0
Fence Back Yard, Privacy
Pool None
Community Features BBQ Pit/Grill, Common Grounds, Curbs, Park, Picnic Area, Playground, Sidewalks, Walk/Bike/Hike/Jog Trail(s
Utilities Available Cable Available, Electricity Connected, Natural Gas Connected, Sewer Connected, Underground Utilities, Water Connected
Waterfront Description Lake Privileges,See Remarks
View Hill Country, Park/Greenbelt, Trees/Woods
Roof Type Composition
Accessibility None
Porch Deck, Front Porch, Patio
Total Parking Spaces 2
Private Pool No
Building
Lot Description Curbs, Landscaped, Sprinkler - Automatic, Trees-Large (Over 40 Ft), Views
Faces South
Foundation Slab
Sewer Public Sewer
Water Public
Level or Stories Two
Structure Type Stone Veneer
New Construction No
Schools
Elementary Schools Highland Park
Middle Schools Lamar (Austin Isd)
High Schools Mccallum
School District Austin Isd
Others
HOA Fee Include Common Area Maintenance
Restrictions None
Ownership Fee-Simple
Acceptable Financing Cash, Conventional
Tax Rate 1.97
Listing Terms Cash, Conventional
Special Listing Condition Standard
Read Less Info
Want to know what your home might be worth? Contact us for a FREE valuation!

Our team is ready to help you sell your home for the highest possible price ASAP
Bought with Moreland Properties
GET MORE INFORMATION
Mindy Kratsas
REALTOR®, GRI, CNE | License ID: 641466
REALTOR®, GRI, CNE License ID: 641466


