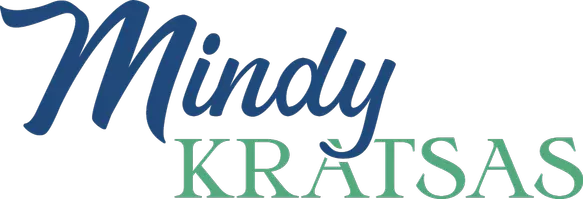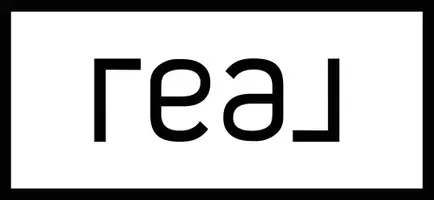For more information regarding the value of a property, please contact us for a free consultation.
Key Details
Property Type Single Family Home
Sub Type Single Family Residence
Listing Status Sold
Purchase Type For Sale
Square Footage 5,394 sqft
Price per Sqft $427
Subdivision Barton Creek Abc Mid Dec
MLS Listing ID 6548337
Sold Date 05/23/25
Style 1st Floor Entry
Bedrooms 4
Full Baths 4
Half Baths 1
HOA Fees $183/qua
HOA Y/N Yes
Year Built 2001
Annual Tax Amount $22,280
Tax Year 2024
Lot Size 0.660 Acres
Acres 0.66
Property Sub-Type Single Family Residence
Source actris
Property Description
Framed by panoramic views and lush greenbelt surroundings, the spectacular pool and outdoor living areas are the true showstoppers of this Barton Creek estate. Whether you're taking a dip in the negative-edge pool, soaking in the spa, or lounging beneath the expansive covered terrace with fully automated screens, the outdoor spaces offer a serene, resort-style experience perfect for both entertaining and everyday enjoyment. The pool sits just steps from the primary suite and is complemented by sweeping Hill Country vistas, creating an unforgettable backdrop.
Ideally located at the end of a quiet cul-de-sac in the gated enclave of Woods III, this stately home offers unmatched privacy on one of the largest lots in the neighborhood. A private sport court and beautifully landscaped yard enhance the property's appeal, while interiors are equally inviting. Soaring ceilings, custom moldings, and rich hardwood floors are bathed in natural light through oversized windows that showcase the surrounding beauty.
The main level includes a generous primary suite with spa-like bath, dual walk-in closets, and direct access to the pool, along with a guest suite, office, formal dining, and two living areas. The chef's kitchen opens to the family room and breakfast area, creating seamless indoor-outdoor flow. Upstairs, two additional ensuite bedrooms, a second office with built-ins, and a spacious game room with balcony access offer ideal flexibility for family or guests. A private gym overlooking the greenbelt provides the perfect start to any day.
With two separate 2-car garages, abundant storage, and access to Barton Creek Country Club's world-class amenities, this property combines luxury, comfort, and convenience just minutes from downtown Austin and the airport.
Location
State TX
County Travis
Area W
Rooms
Main Level Bedrooms 2
Interior
Interior Features Breakfast Bar, Built-in Features, Coffered Ceiling(s), High Ceilings, Crown Molding, Entrance Foyer, In-Law Floorplan, Interior Steps, Multiple Dining Areas, Multiple Living Areas, Open Floorplan, Primary Bedroom on Main, Storage, See Remarks
Heating Central
Cooling Central Air
Flooring Tile, Wood
Fireplaces Number 2
Fireplaces Type Family Room, Living Room
Fireplace Y
Appliance Built-In Oven(s), Built-In Refrigerator, Dishwasher, Disposal, Dryer, Gas Cooktop, Microwave, Double Oven, Free-Standing Refrigerator, Vented Exhaust Fan, Warming Drawer, Washer, Water Heater, Wine Refrigerator
Exterior
Exterior Feature Balcony, Basketball Court, Exterior Steps, Gutters Full, Private Yard, Sport Court
Garage Spaces 4.0
Fence Fenced, Wrought Iron
Pool Heated, In Ground, Outdoor Pool, Pool/Spa Combo, See Remarks
Community Features Gated, Sidewalks, Underground Utilities, See Remarks
Utilities Available Electricity Available, Natural Gas Available, Underground Utilities
Waterfront Description None
View Hill Country, Panoramic, Park/Greenbelt, Trees/Woods
Roof Type Concrete,Tile
Accessibility None
Porch Covered, Patio, Rear Porch, Screened, Terrace, See Remarks
Total Parking Spaces 4
Private Pool Yes
Building
Lot Description Cul-De-Sac, Curbs, Landscaped, Native Plants, Private, Sprinkler - Automatic, Many Trees, Trees-Medium (20 Ft - 40 Ft), Views
Faces East
Foundation Slab
Sewer MUD
Water Public
Level or Stories Two
Structure Type Masonry – Partial,Stucco
New Construction No
Schools
Elementary Schools Oak Hill
Middle Schools O Henry
High Schools Austin
School District Austin Isd
Others
HOA Fee Include Common Area Maintenance
Restrictions Deed Restrictions
Ownership Fee-Simple
Acceptable Financing Cash, Conventional
Tax Rate 1.927214
Listing Terms Cash, Conventional
Special Listing Condition Standard
Read Less Info
Want to know what your home might be worth? Contact us for a FREE valuation!

Our team is ready to help you sell your home for the highest possible price ASAP
Bought with eXp Realty, LLC
GET MORE INFORMATION
Mindy Kratsas
REALTOR®, GRI, CNE | License ID: 641466
REALTOR®, GRI, CNE License ID: 641466


