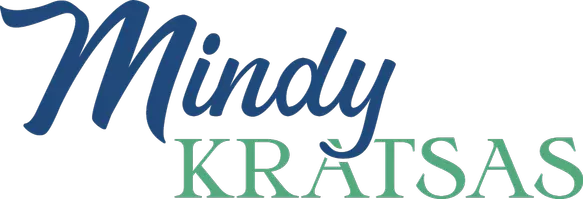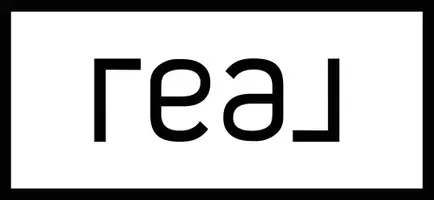For more information regarding the value of a property, please contact us for a free consultation.
Key Details
Property Type Single Family Home
Sub Type Single Family Residence
Listing Status Sold
Purchase Type For Sale
Square Footage 1,955 sqft
Price per Sqft $180
MLS Listing ID 6037259
Sold Date 06/03/25
Bedrooms 4
Full Baths 2
HOA Y/N No
Year Built 2025
Tax Year 2024
Lot Size 5,749 Sqft
Acres 0.132
Lot Dimensions 57.50x100
Property Sub-Type Single Family Residence
Source actris
Property Description
New Construction - 2" BLINDS, REFRIGERATOR & WASHER/DRYER INCLUDED. This includes approximately 1955 square feet of living space and includes 4 bedrooms and 2 bathrooms. The open concept layout offers plenty of space for day to day living and entertaining. The kitchen is outfitted with an island that contains the sink and dishwasher and seating for convenient everyday. Other features include quartz countertops, stainless kitchen appliances, lots of cabinets, plenty of prep space for cooking, and a spacious pantry. Extras include 2" blinds, custom upgraded paint color, waterproof vinyl plank flooring throughout (NO CARPET). The living room and primary bedroom feature tray ceilings, the primary bathroom has dual sinks, a large step-in shower, and a huge closet. Exterior finishes include Hardi-type siding with decorative stone accents, covered porches, a sodded front yard, and fencing. Note: tax information included in this listing is from 2024, prior to new construction.
Location
State TX
County Lee
Area Lc
Rooms
Main Level Bedrooms 4
Interior
Interior Features Breakfast Bar, Built-in Features, Ceiling Fan(s), High Ceilings, Tray Ceiling(s), Quartz Counters, Double Vanity, Kitchen Island, No Interior Steps, Open Floorplan, Pantry, Primary Bedroom on Main, Recessed Lighting, Walk-In Closet(s)
Heating Central, Electric
Cooling Ceiling Fan(s), Central Air, Electric
Flooring Vinyl
Fireplace Y
Appliance Dishwasher, Disposal, Exhaust Fan, Free-Standing Electric Oven, Free-Standing Electric Range, Free-Standing Refrigerator, Washer/Dryer
Exterior
Exterior Feature Exterior Steps
Garage Spaces 2.0
Fence Back Yard, Wood
Pool None
Community Features None
Utilities Available Above Ground
Waterfront Description None
View Neighborhood
Roof Type Composition,Shingle
Accessibility None
Porch Covered, Front Porch, Patio
Total Parking Spaces 4
Private Pool No
Building
Lot Description Alley
Faces North
Foundation Slab
Sewer Public Sewer
Water Public
Level or Stories One
Structure Type HardiPlank Type,Spray Foam Insulation,Masonry – All Sides,Cement Siding,Stone
New Construction Yes
Schools
Elementary Schools Giddings
Middle Schools Giddings
High Schools Giddings
School District Giddings Isd
Others
Restrictions Zoning
Ownership Fee-Simple
Acceptable Financing Cash, Conventional
Tax Rate 2.02359
Listing Terms Cash, Conventional
Special Listing Condition Standard
Read Less Info
Want to know what your home might be worth? Contact us for a FREE valuation!

Our team is ready to help you sell your home for the highest possible price ASAP
Bought with Dana Lehmann Properties LLC
GET MORE INFORMATION
Mindy Kratsas
REALTOR®, GRI, CNE | License ID: 641466
REALTOR®, GRI, CNE License ID: 641466


